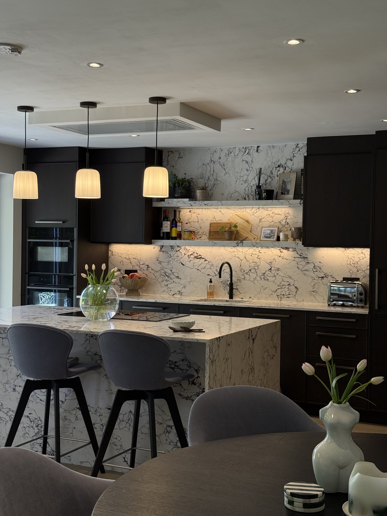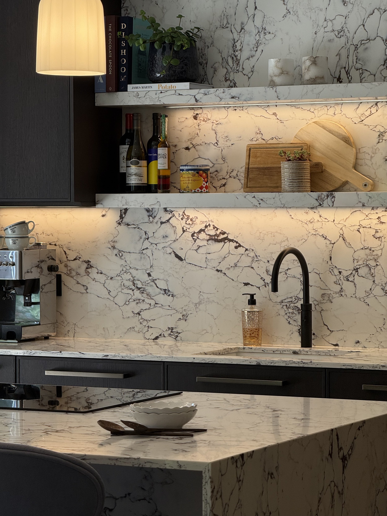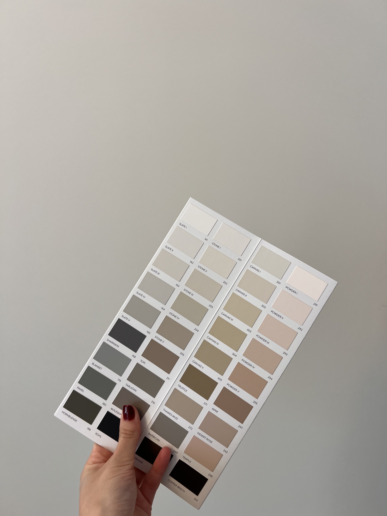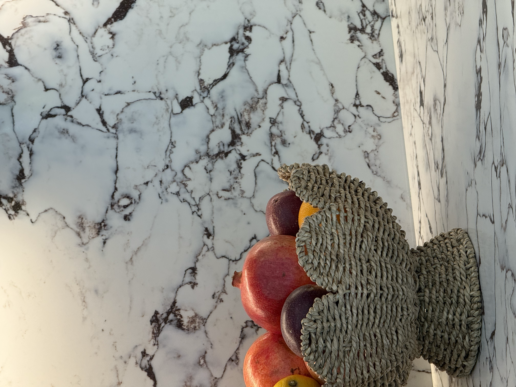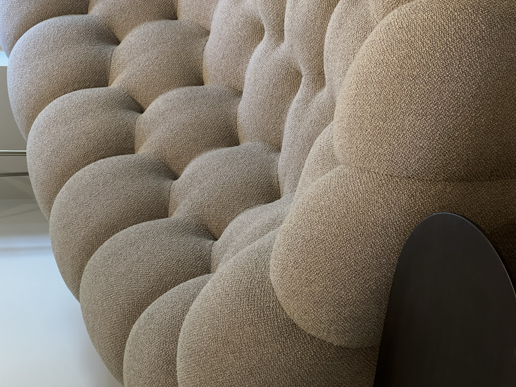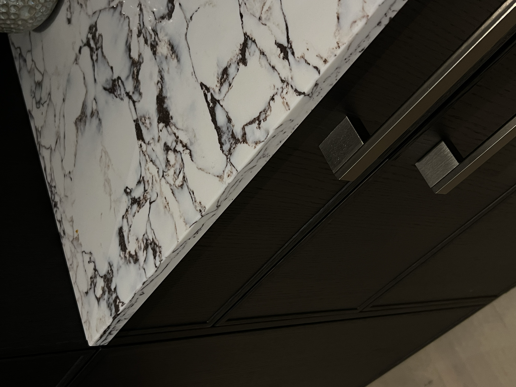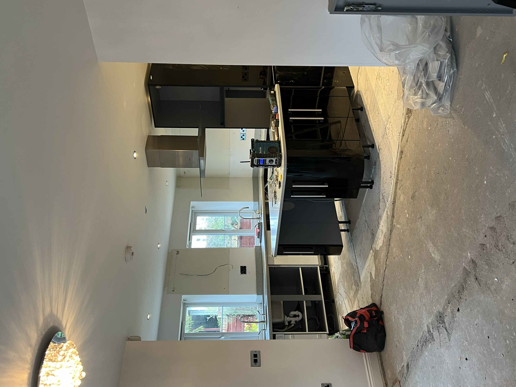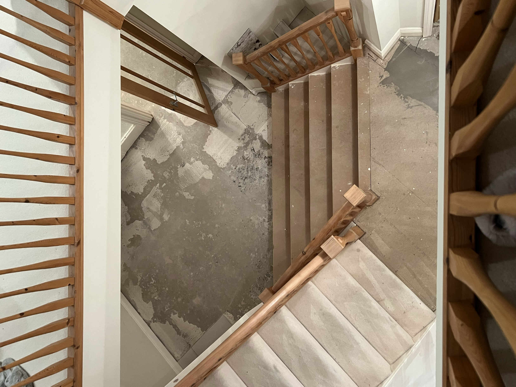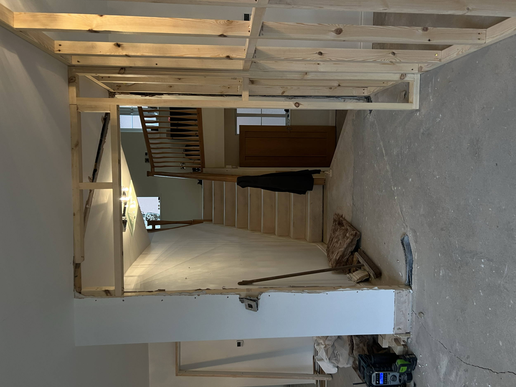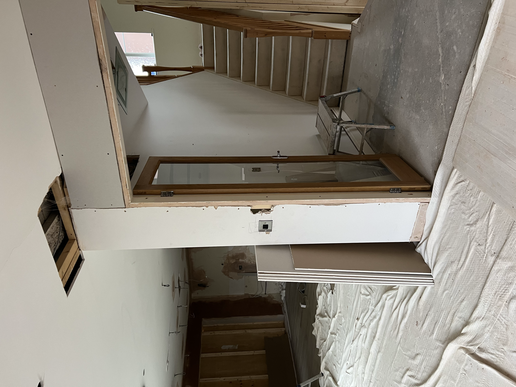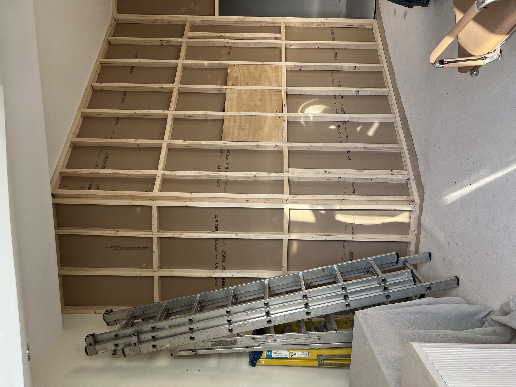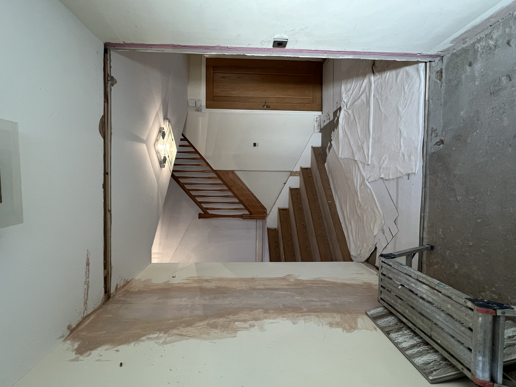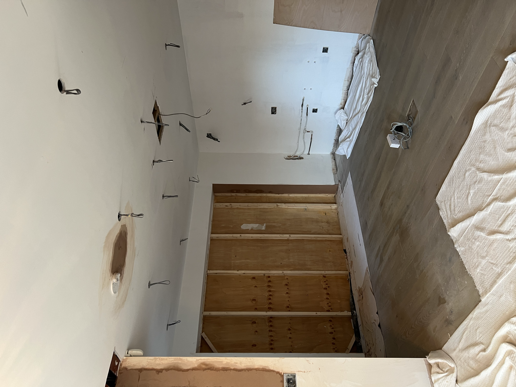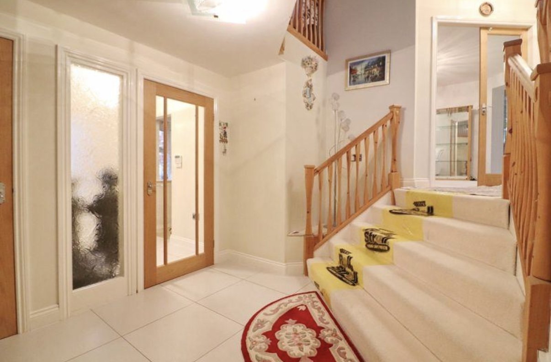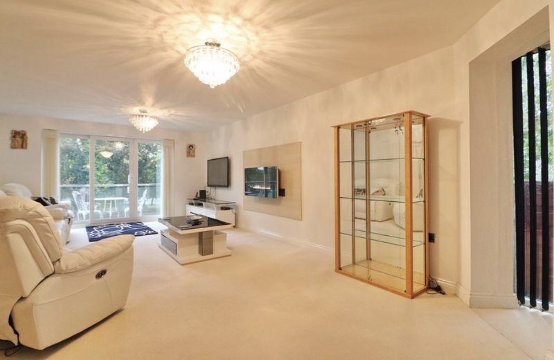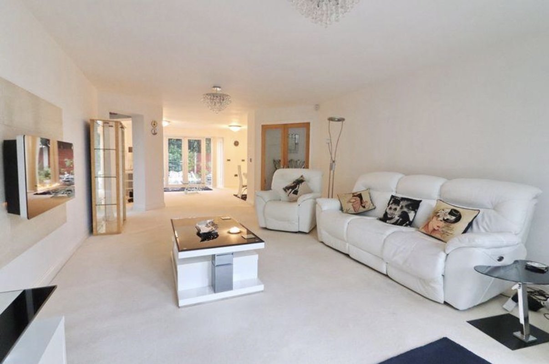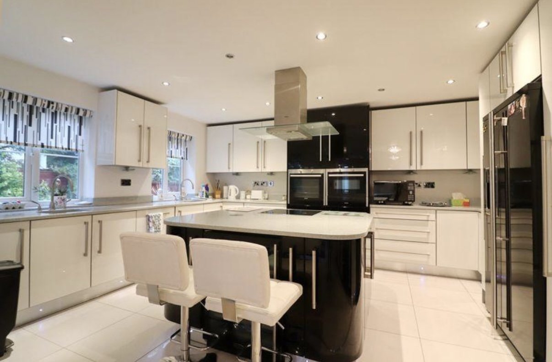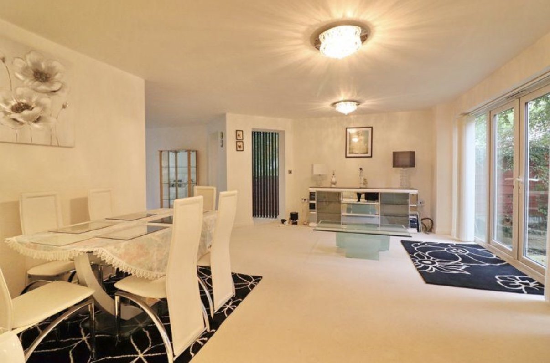Project No.6
〰️
Project No.6 〰️
Project No.6
We’ve just wrapped up the installation of Project No.6, a design where we really pushed the boundaries with colour, playfulness, and bold detailing, all while staying true to the original character of the building.
Set in a beautifully converted barn, the space was full of charm and architectural features we were keen to celebrate. It’s always a pleasure working with buildings that have such a strong sense of history, and this project gave us the perfect opportunity to balance contemporary design with rustic heritage.
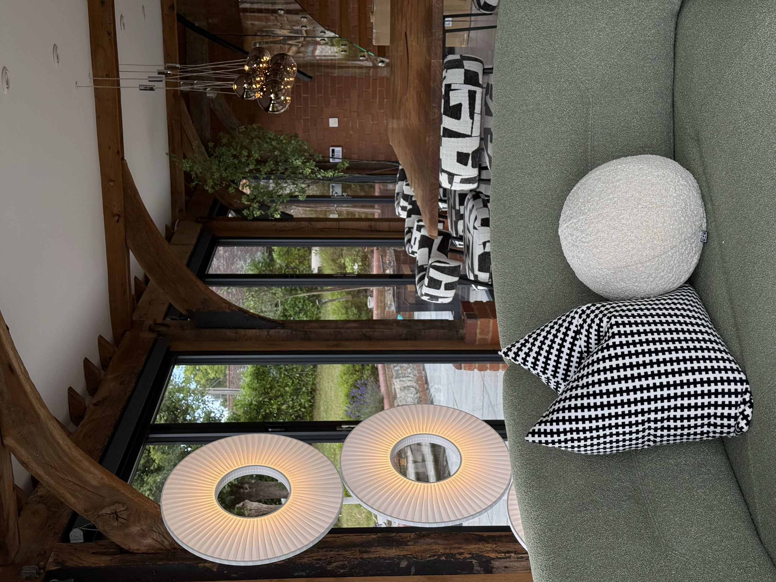
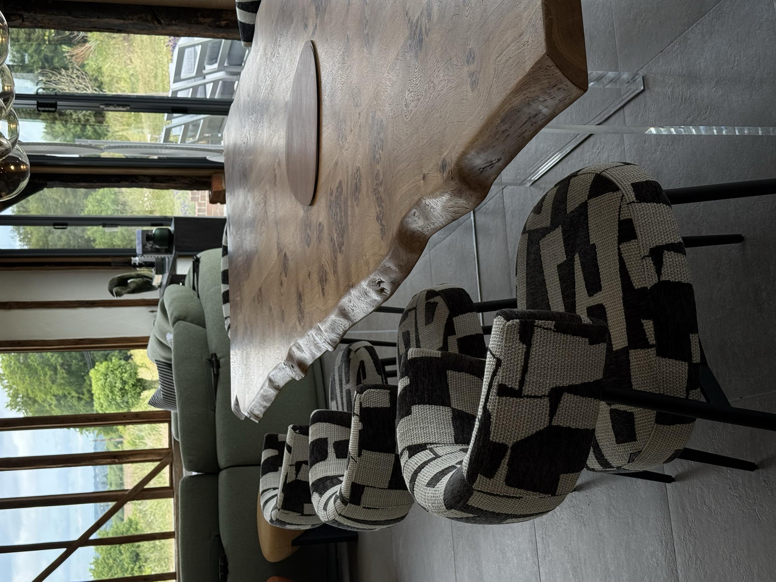
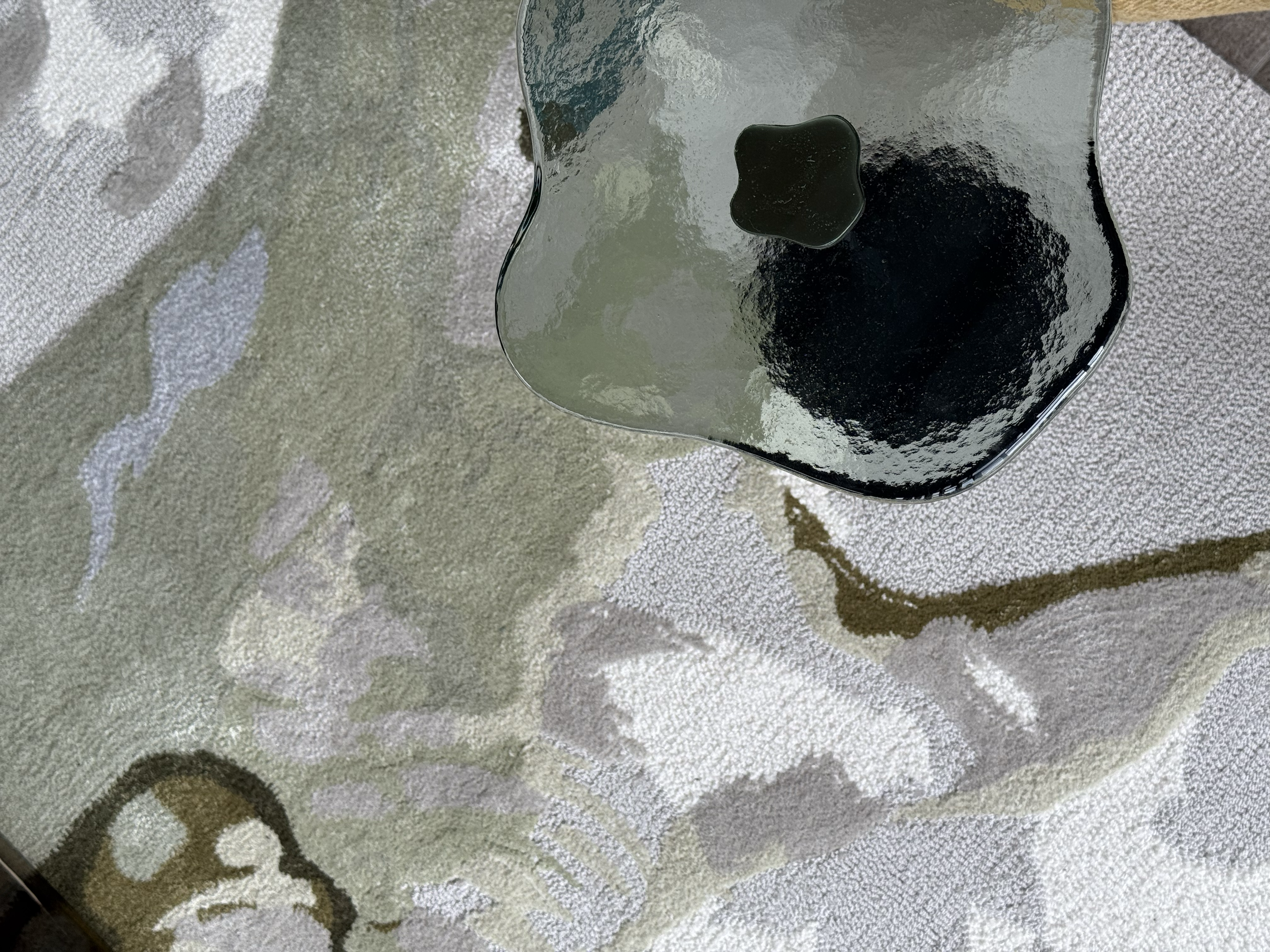
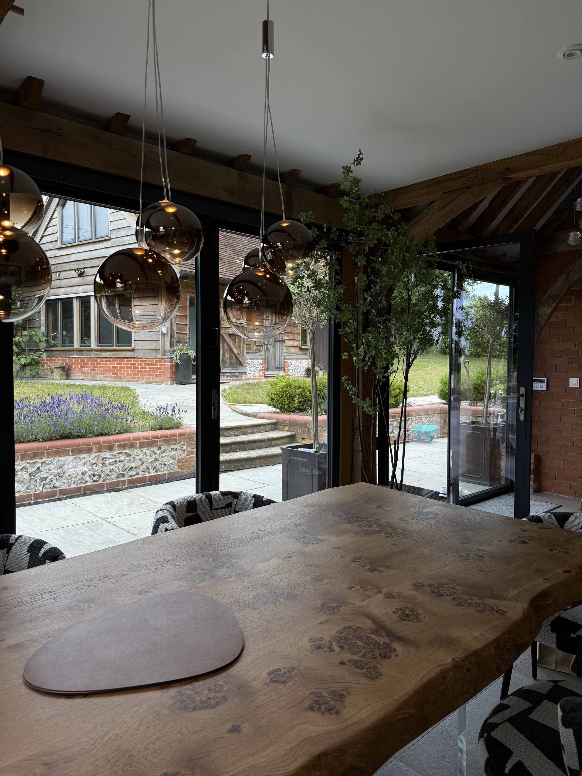
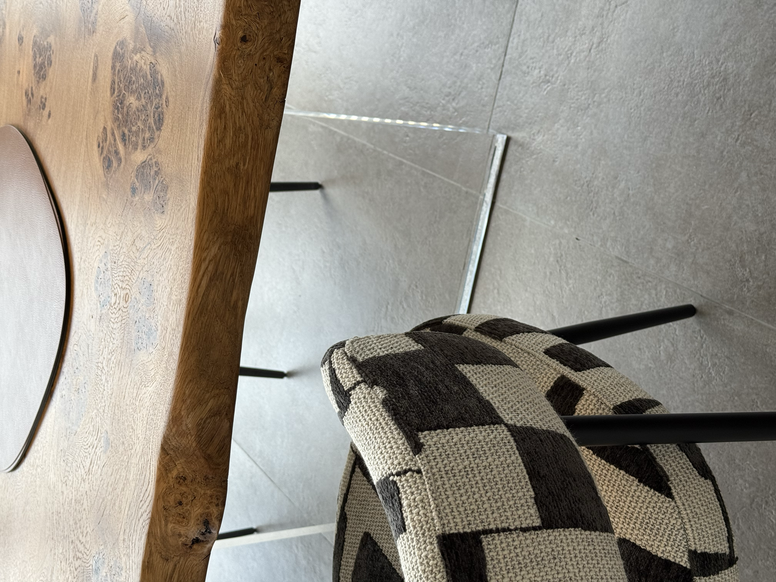
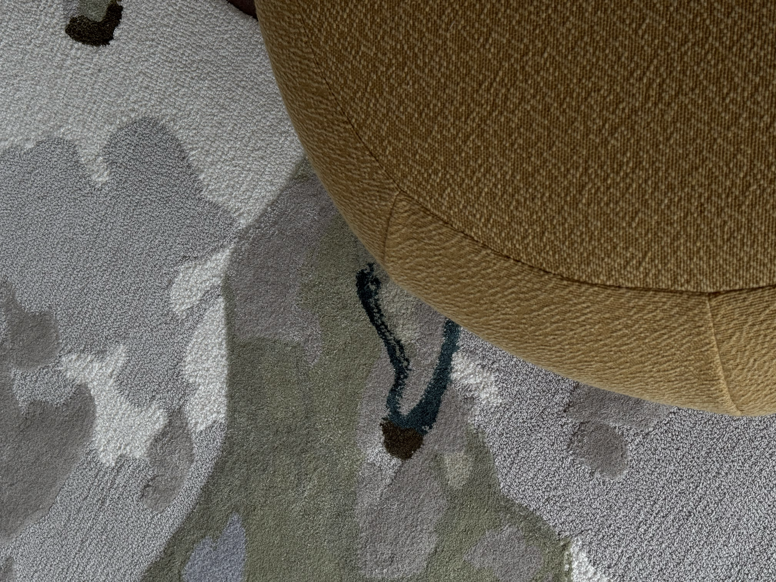
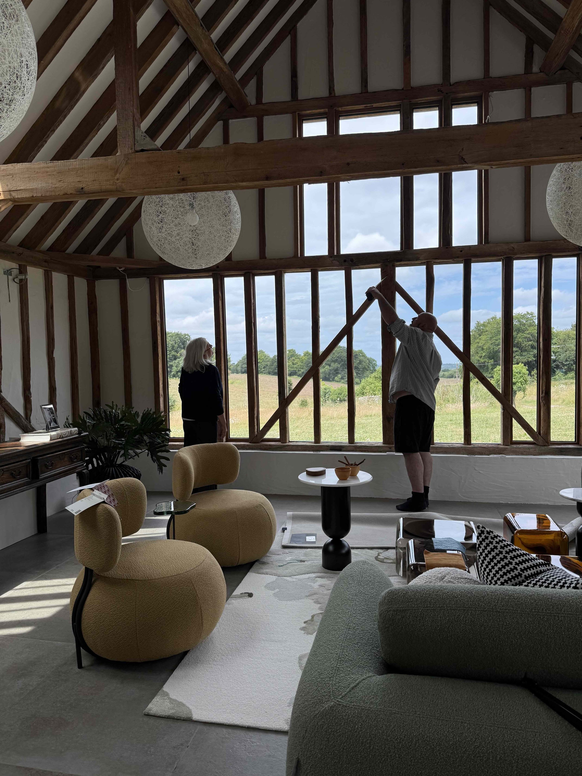
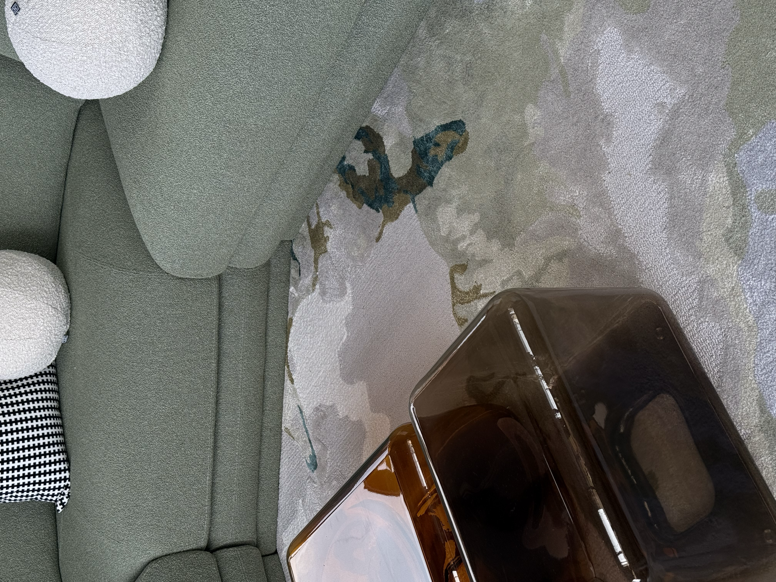
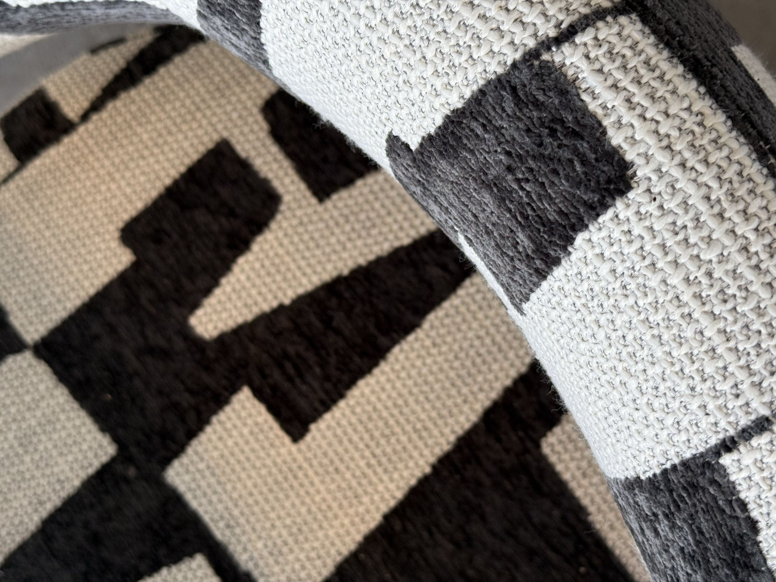
Project No.2
This project is a special one for us - our very first clients who placed their full trust in us to deliver a complete home design package. Set in the beautiful Surrey countryside, this family home is full of character, with each room telling its own story.
Originally a 1960s property, the house has been completely reimagined as a modern Georgian-style home that blends classic elegance with contemporary comfort. We introduced layered textures, combining soft tonal palettes with moments of bold contrast to create depth and personality throughout. Carefully curated furnishings add to the warm yet refined atmosphere. From the bespoke joinery in the main living areas to the playful, imaginative touches in the children’s bedrooms, every detail was thoughtfully designed around the family’s lifestyle and the way they live day to day.
The heart of the home, the kitchen and family room, features a timeless mix of natural stone, warm wood, and statement lighting, creating a space that’s both practical and beautiful. It’s been a joy to design a home that not only reflects the family’s personality but will grow with them for years to come.
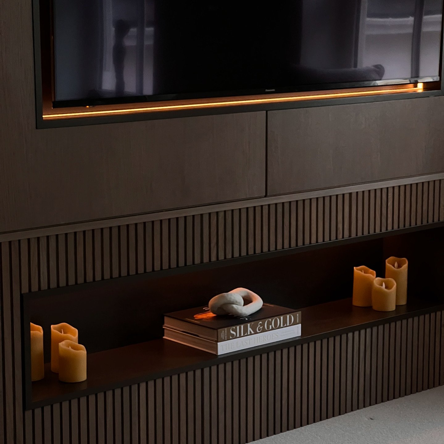
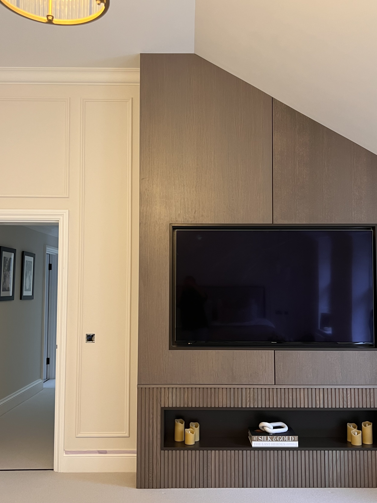
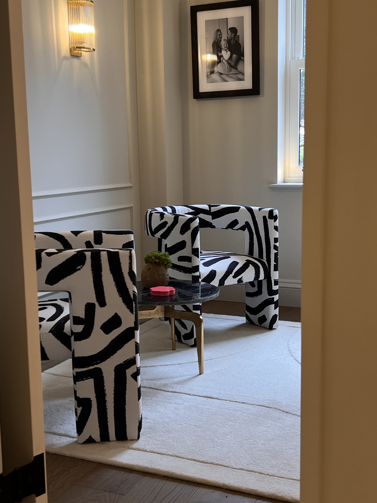
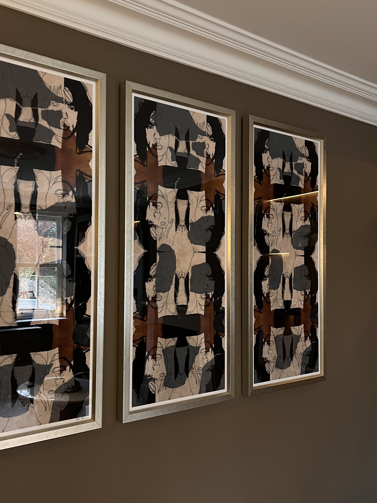
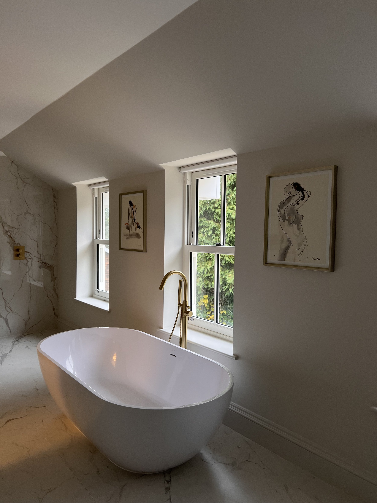
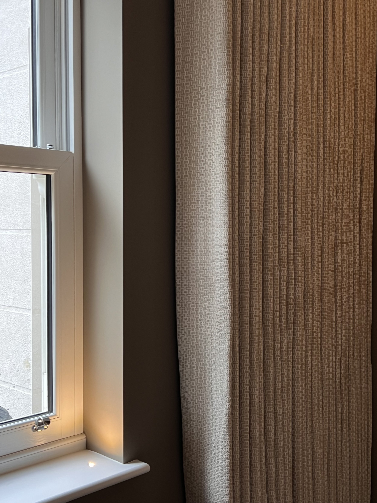
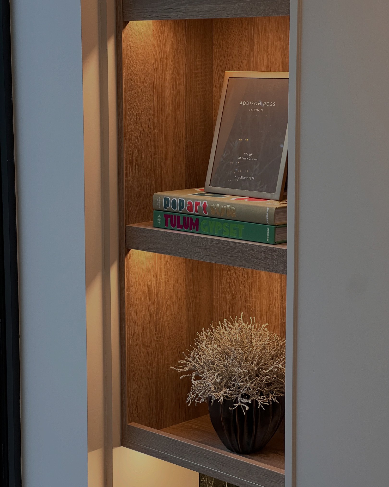
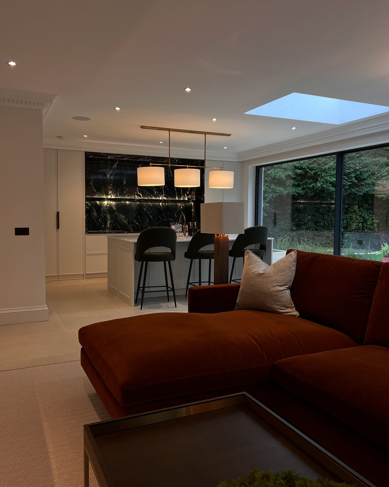
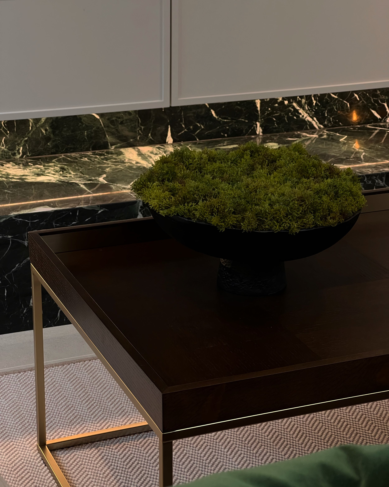
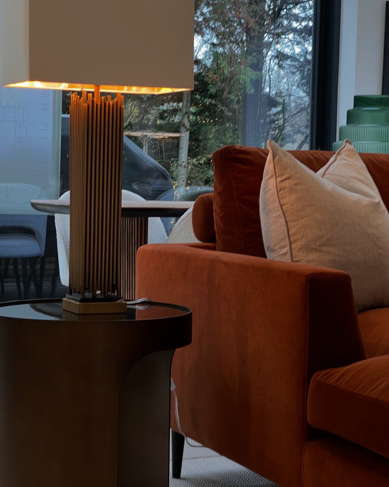
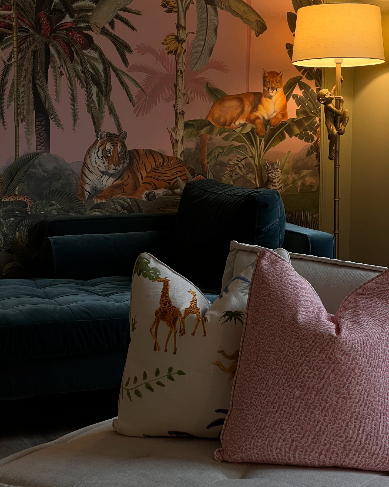
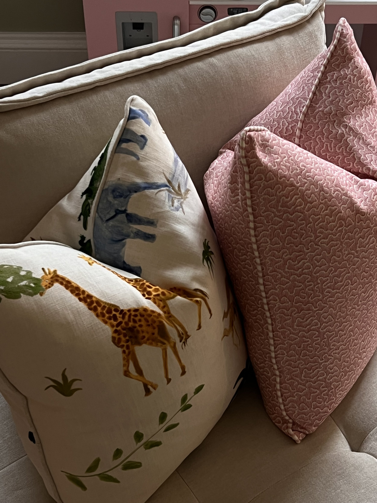
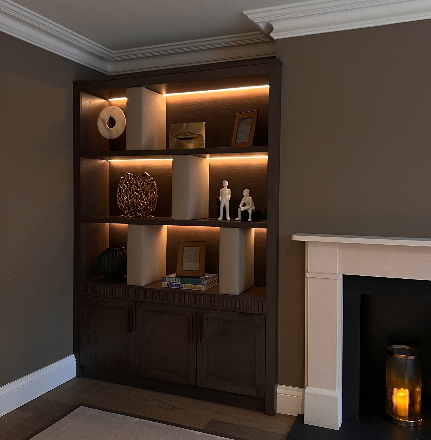
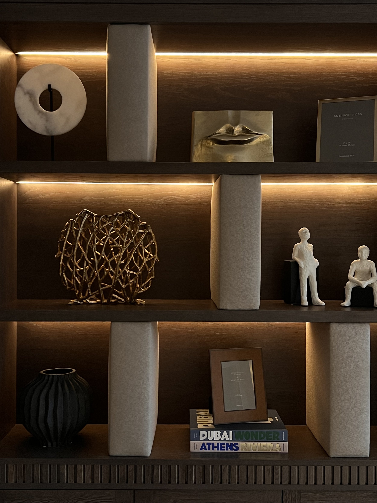
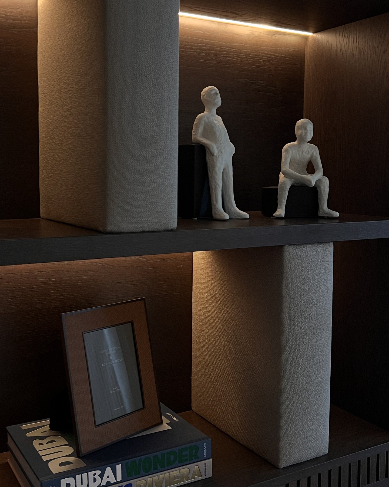
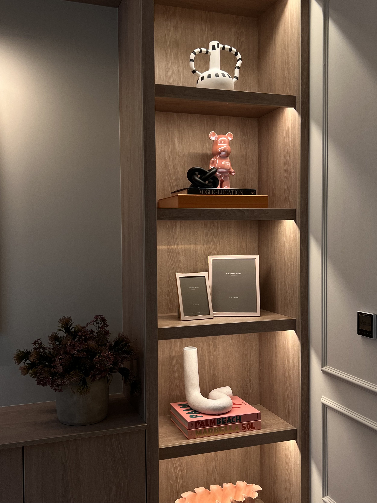
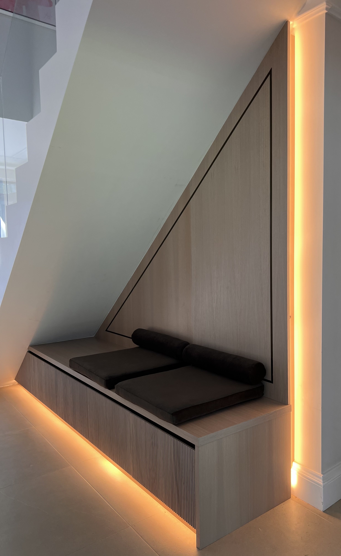
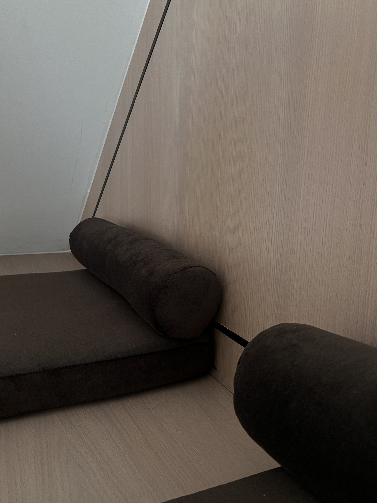
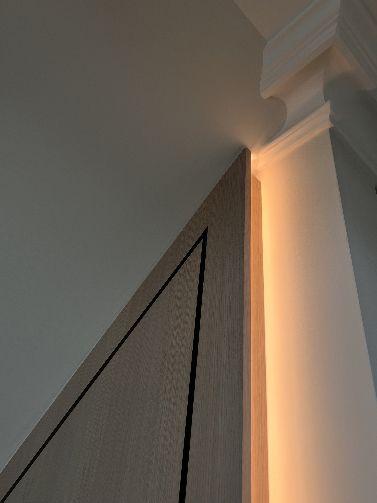
Project No.1
One of our longest-standing and most significant projects to date, this full house renovation spanned a year from initial design through to final installation, with a remarkably fast seven-month turnaround on site. What began as a 2-bedroom property is now a spacious 4-bedroom home, full of warmth, texture, and character.
We started with detailed technical floor plans, completely reconfiguring the layout to add two extra bedrooms, all without an extension, just smart, efficient design. The first floor was entirely rebuilt, removing all internal walls to create an open, cohesive layout tailored to modern family life. Every detail was carefully considered to ensure the home flows effortlessly and functions beautifully.
A standout feature is the bespoke kitchen, fully designed by us and sourced from Germany, centred around a custom tea and coffee station. The space was thoughtfully planned to balance everyday practicality with a sleek, architectural feel.
Beyond the structural work, we sourced all FF&E and developed complete fabric schemes throughout the home, including custom upholstery, window treatments, and decorative lighting. Each bathroom was designed with precision, from technical drawings to elevated material palettes. Bespoke cabinetry was designed and installed throughout, including dressing rooms, media walls, and tailored built-in storage.
The final aesthetic is grounded in earthy tones, warm woods, natural stone, and soft, layered textures. The result is a refined yet welcoming home that feels cohesive, soulful, and entirely personal, a true reflection of our client’s vision brought to life.
More imagery to come!
